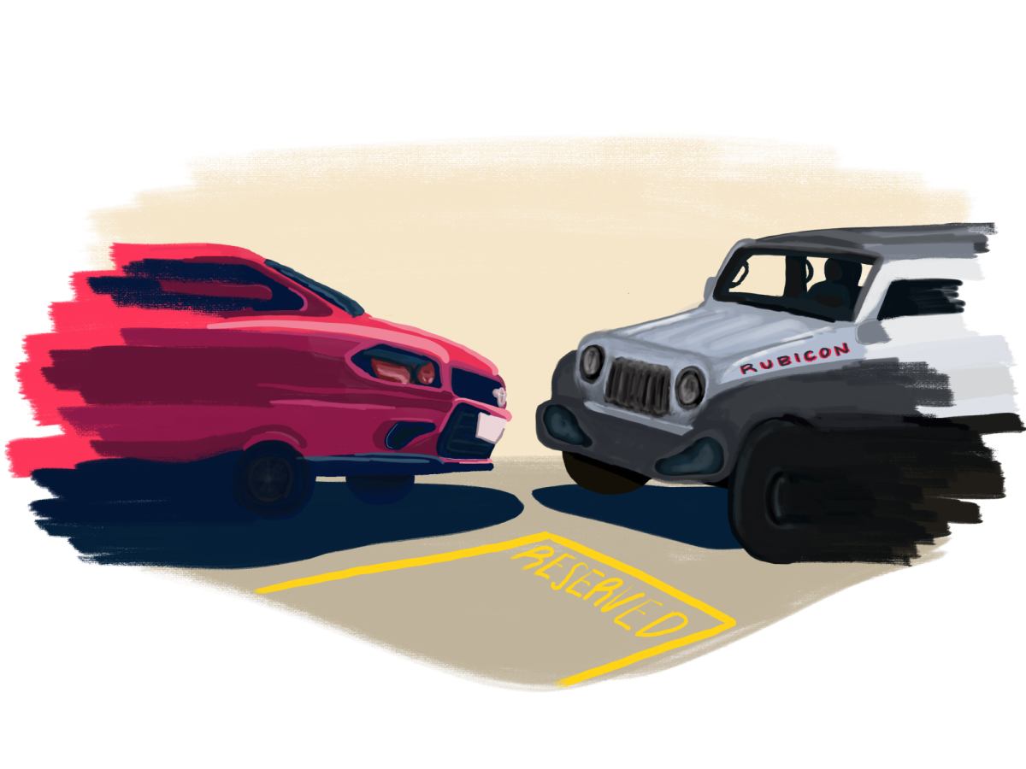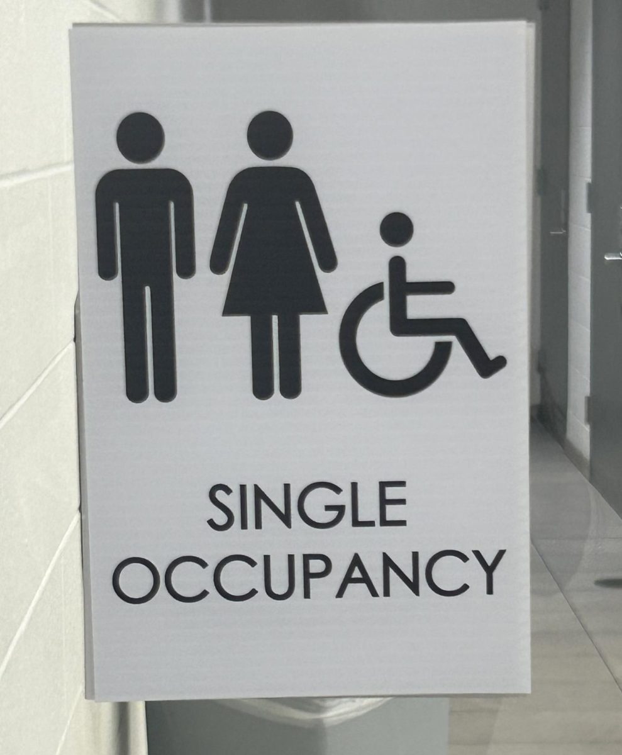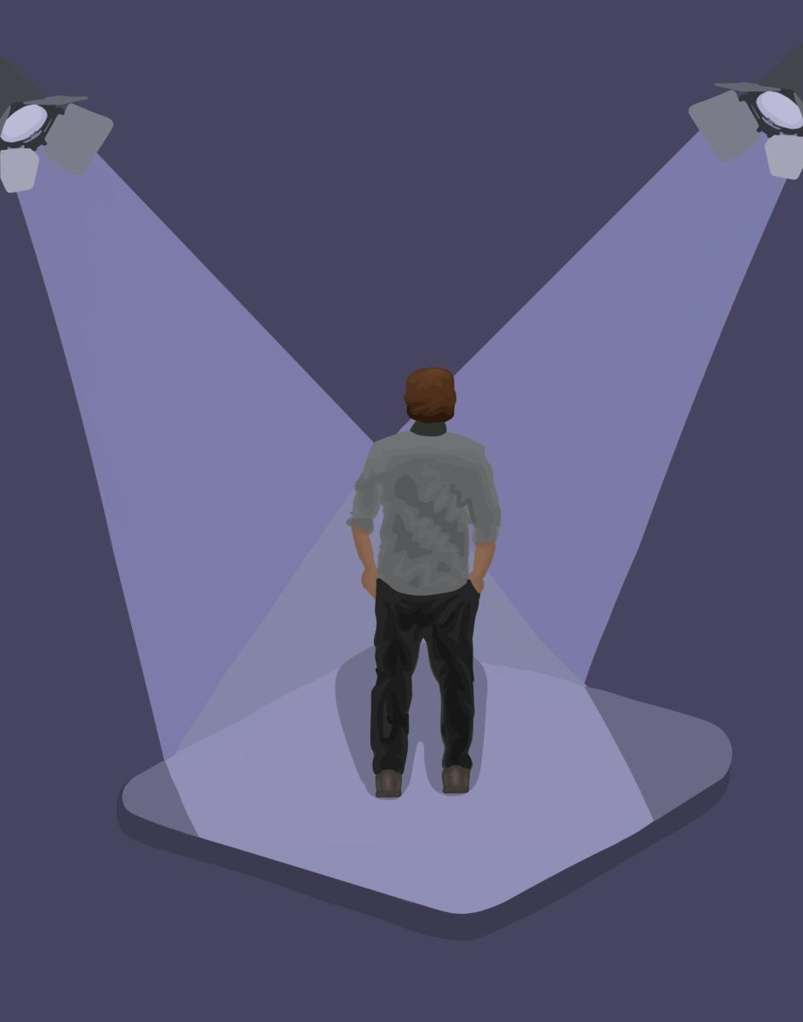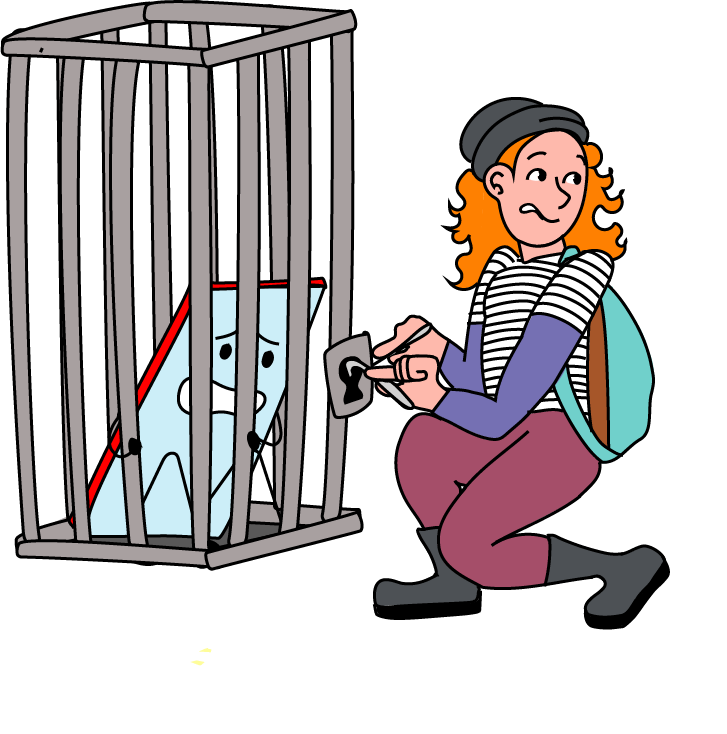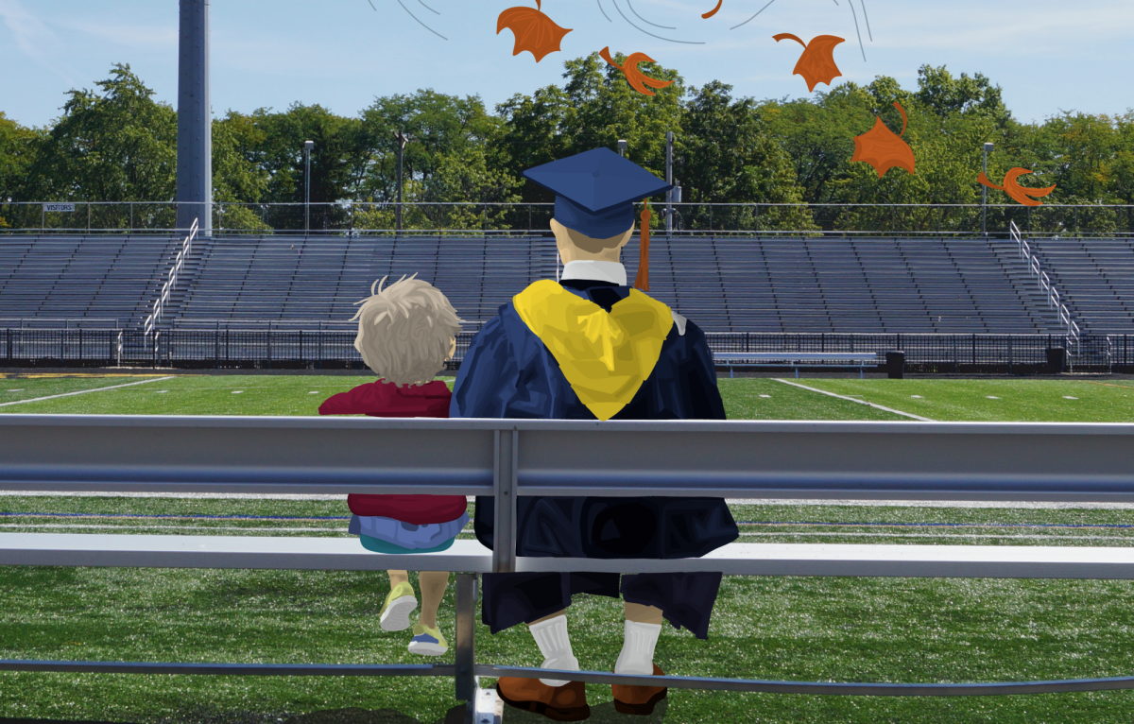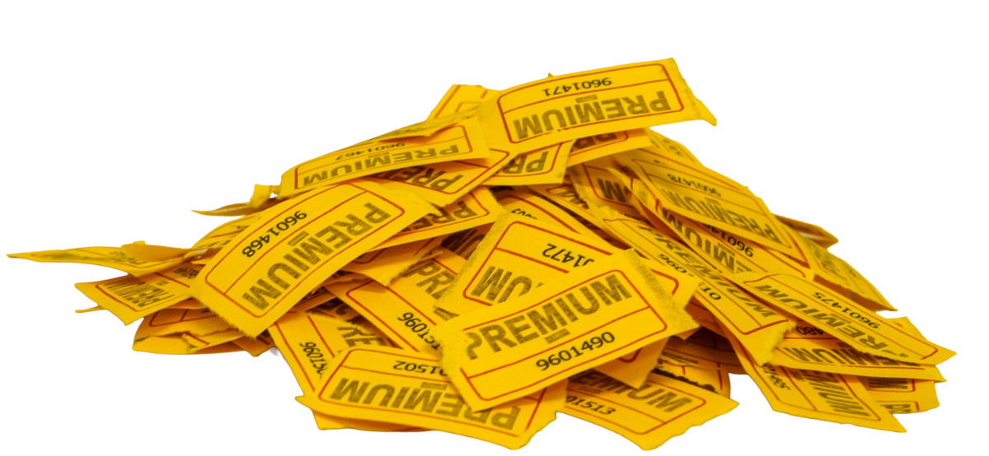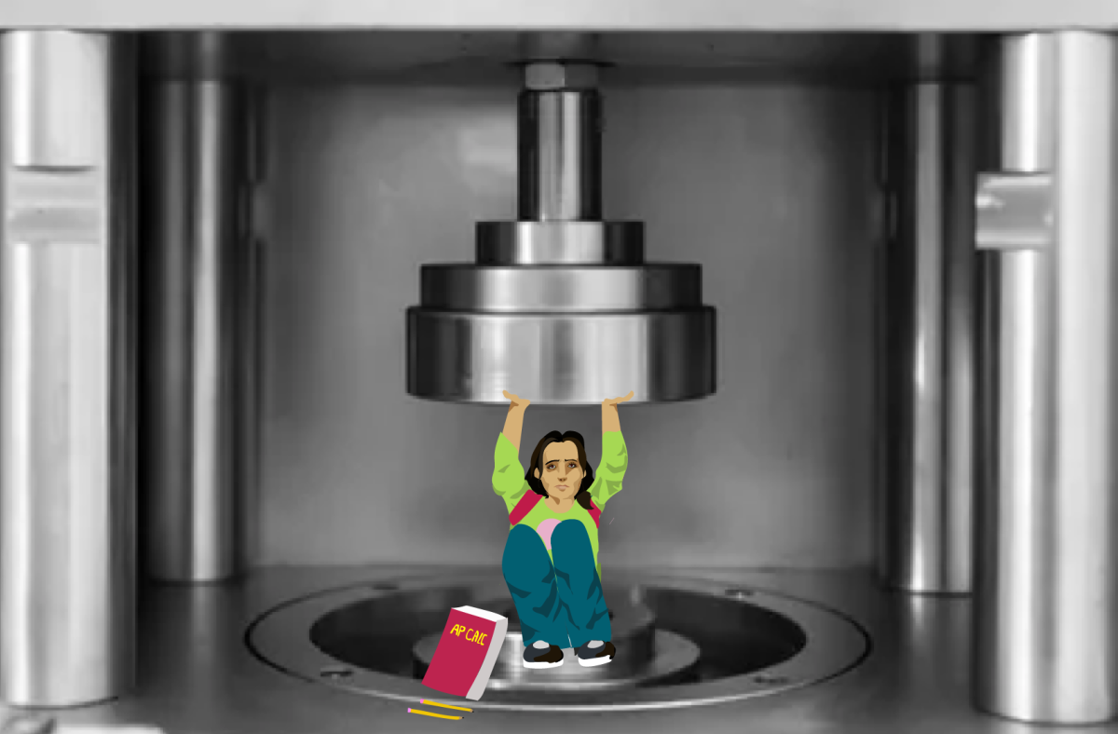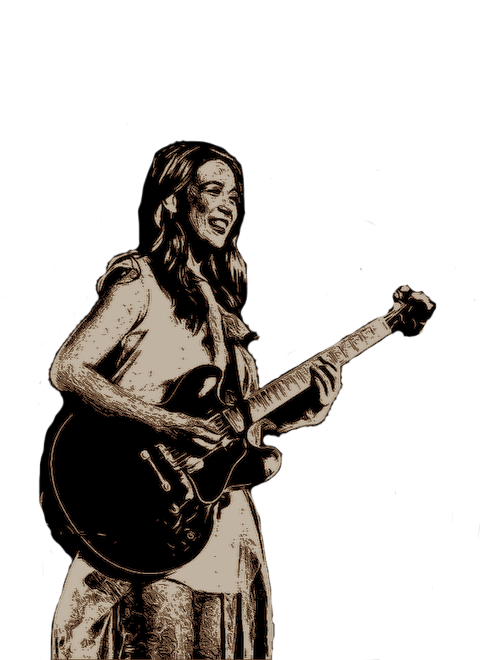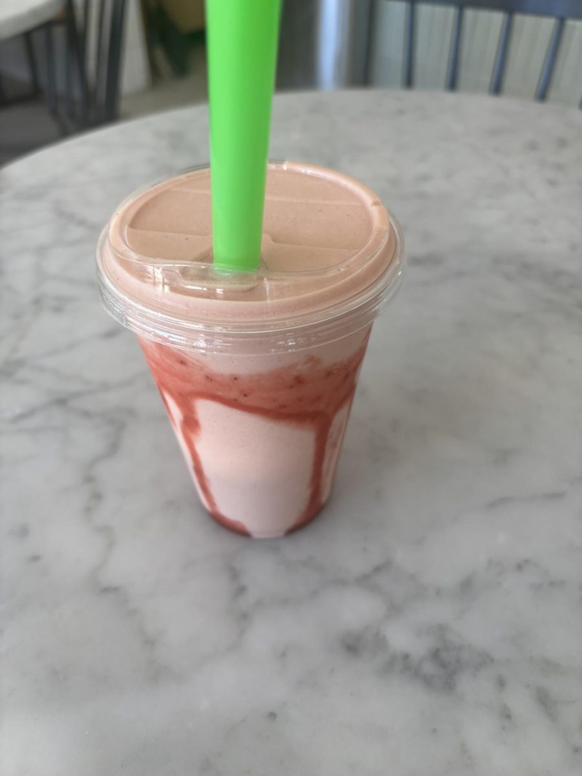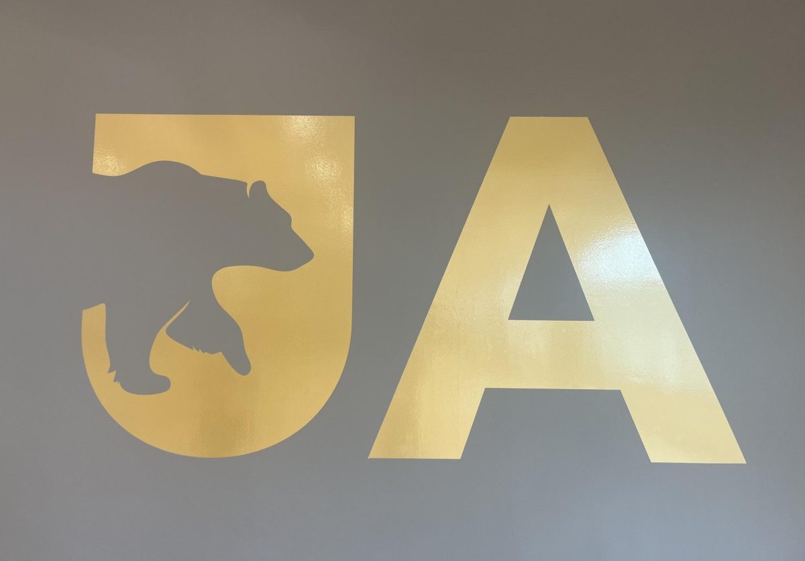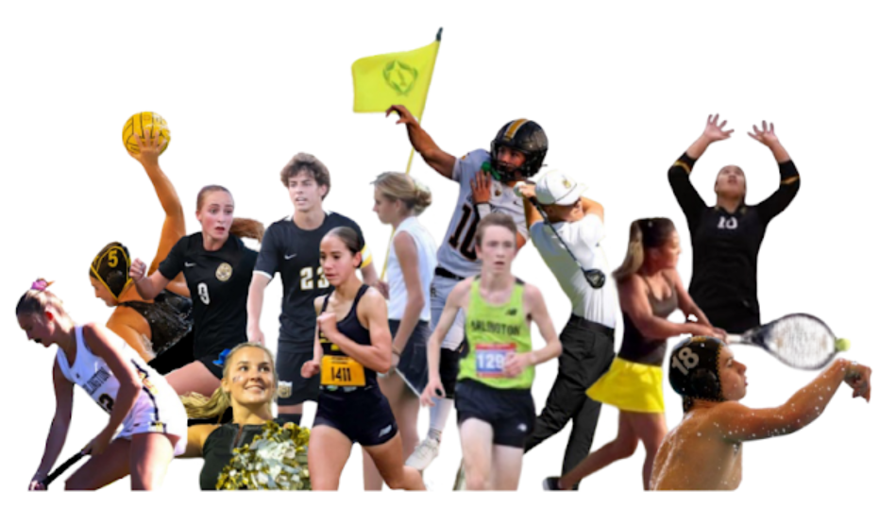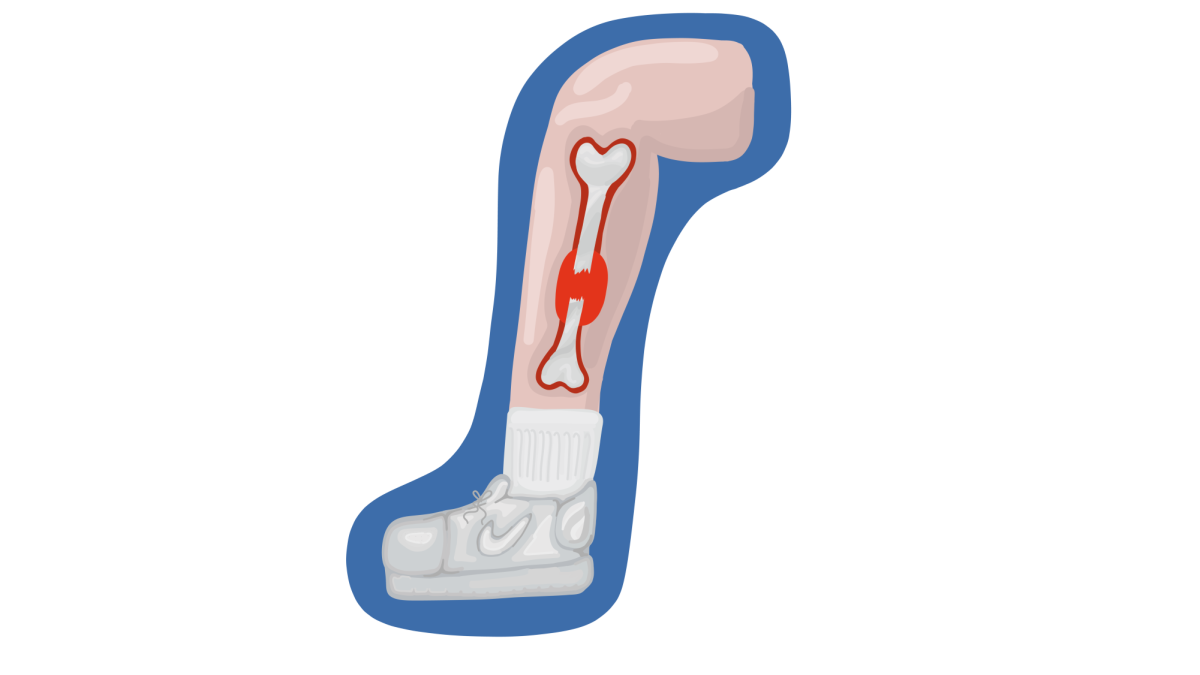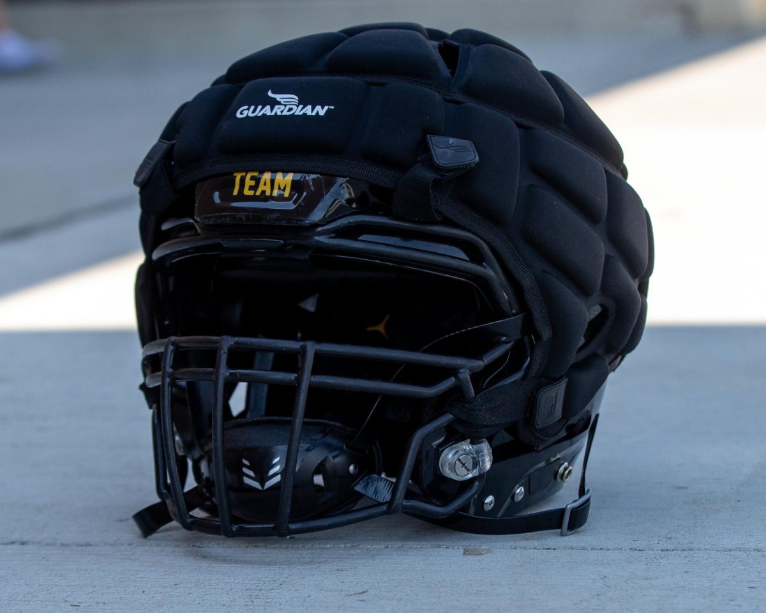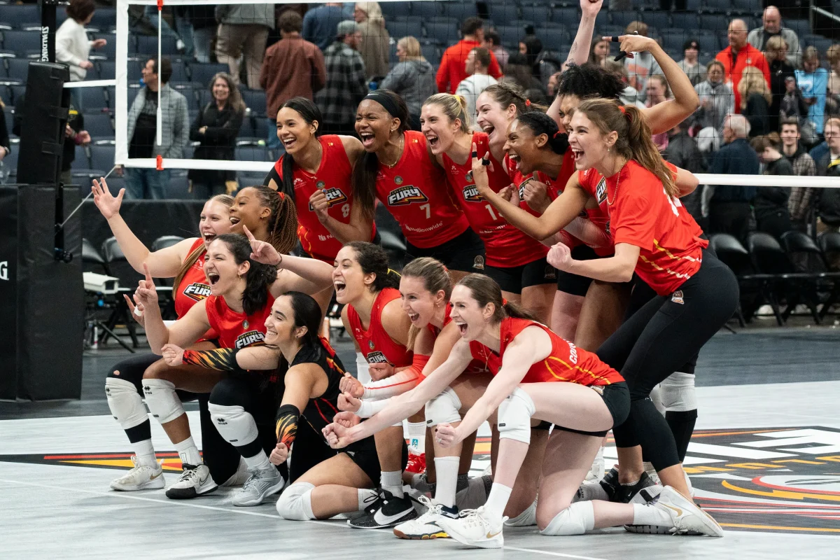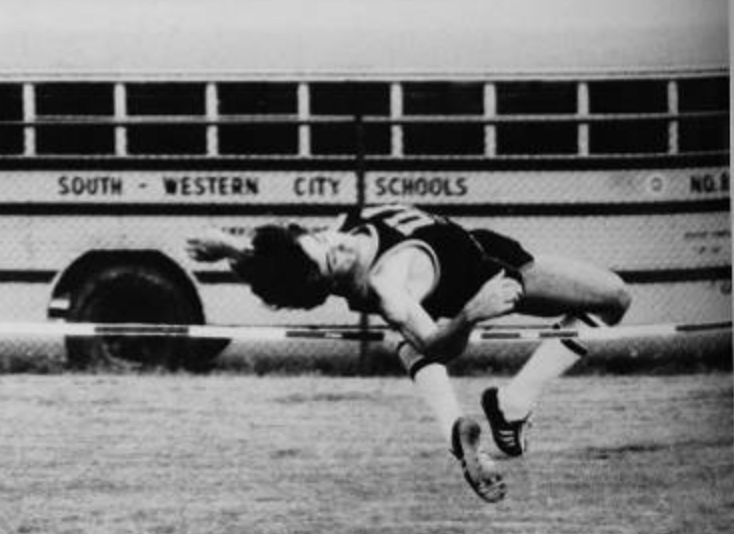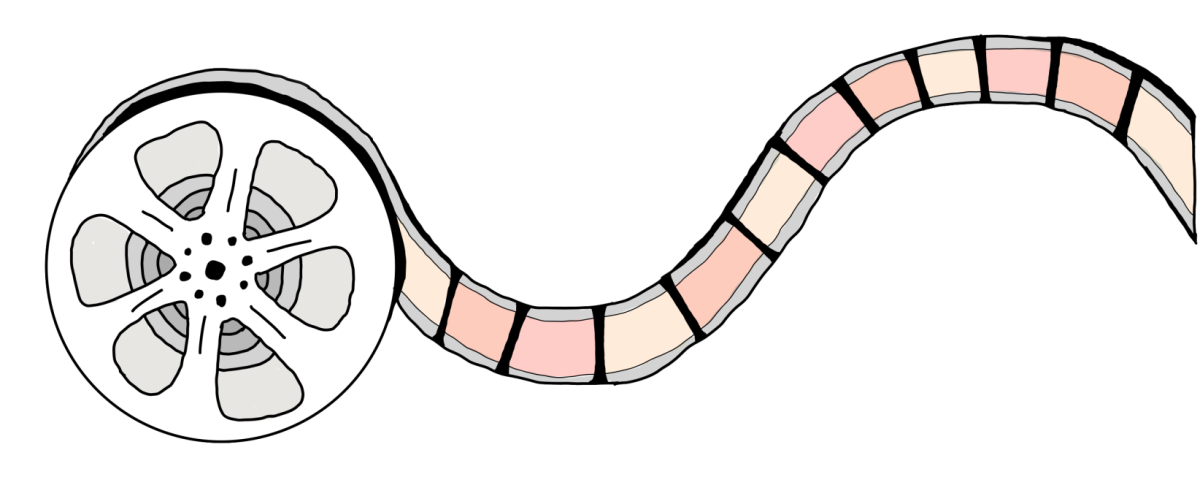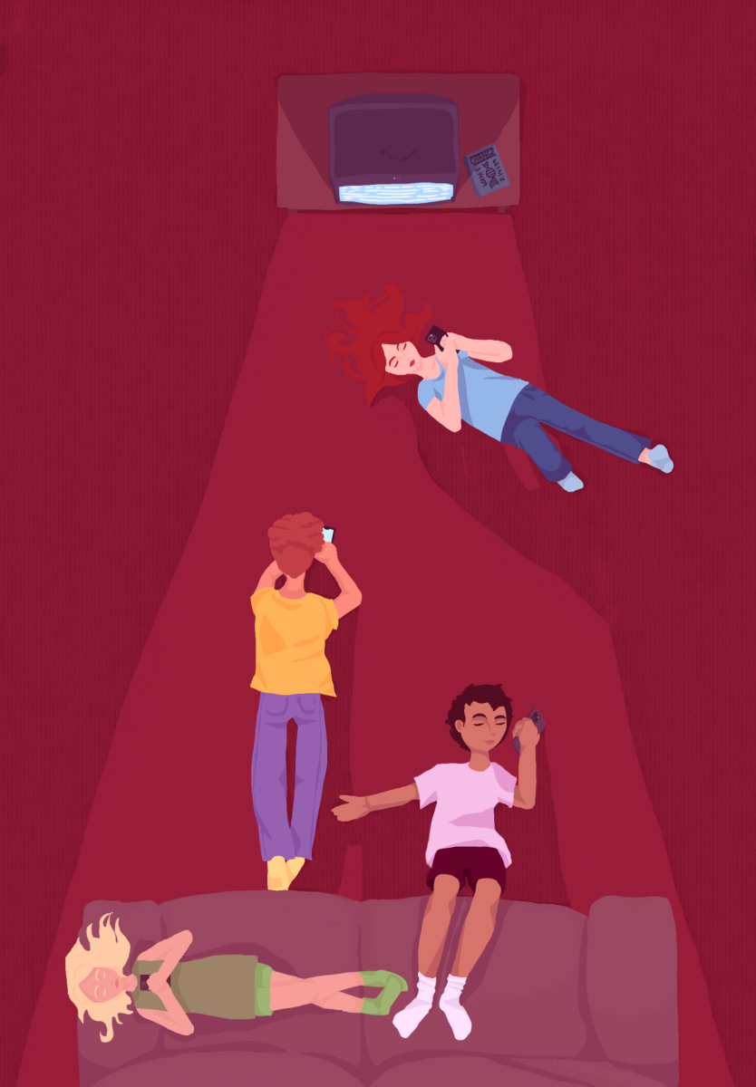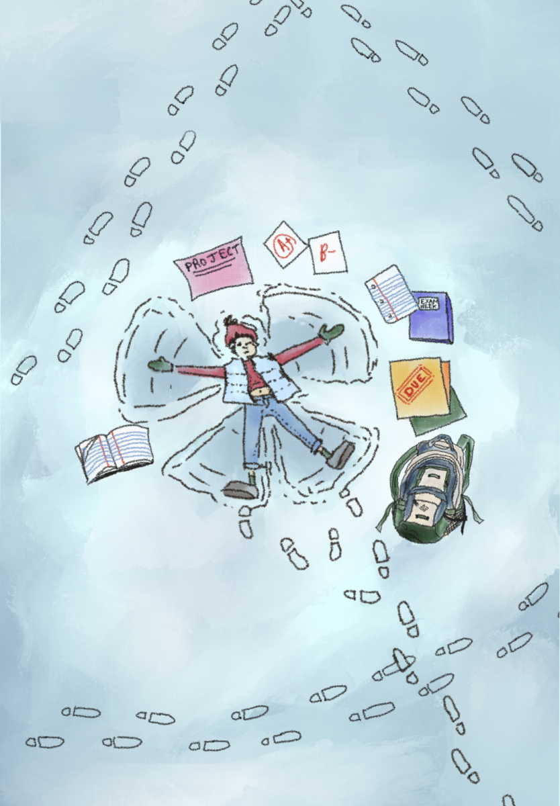From its construction in 2019, the new Upper Arlington High School was designed to be everything that the old school built in 1956 was not.
“The Board of Education, their mantra during the design and the build was that we’re not going to build brand new 1950s school buildings,” principal Andrew Theado said.
The dark, maze-like design of the old school left students and community members wandering aimlessly.
“So that high school served a purpose for a long, long time. It was a great building. We’ve had it for over 60 years, and there were many great teachers and students who were able to go there,” Theado said.
Moody Nolan and Perkins & Will are the two architecture firms that worked side by side to design the revamped Upper Arlington High School. Moody Nolan focused largely on the athletic spaces and furniture of the school, while Perkins & Will worked on planning the building.
“I kind of felt like it was a deep building, in the sense that you could get into the middle of it and not really have a good sense of where you are,” Stacie Gilliland, a senior interior designer at Moody Nolan, said. “Looking at the plan, [the new high school is] very organized and much easier, much more intuitive to be able to kind of make your way around it.”
Both design firms consulted with several groups of people on a regular basis throughout the design process.
“We really worked with teachers, students, with community members, with experts in the fields, like theater and you know, athletics and… in some of those areas to really design the spaces for our students,” Theado said.
Gilliland concurs, stating that the clientele side of the design process was an extremely important part.
“There was kind of a good cross-section of representatives from the high school. We had a Green Team that focused on sustainability. There was a neighborhood team… we would meet with the neighbors to help them understand what they were going to be managing during the construction process,” Gilliland said. “And then there were large community meetings that were held on a pretty regular basis. So it was open to anyone to be able to comment, see how the design was developing, and provide any feedback on the design.”
The Student Innovation Team was a group of students that offered their input as a design committee. UAHS senior Kathryn Brooks was a part of this team.
“We identified problems within the school and we created solutions for them,” Brooks said. “But Mr. Theado came [to] us with this opportunity. He’s like, ‘Well, come tour the school with us and, like, give us some ideas of how you would use the space.’”
Brooks, along with fellow students on the committee, pitched ideas that became foundational in the use of certain spaces.
“One of the ideas I pitched was having more areas for like non-traditional areas for sitting and eating,” Brooks said.
As students piled into the brand new building, the intent for spaces such as huddle rooms and ideas like “Power Hour” fell through the cracks.
“I think the huddle spaces are things that we had a different vision of, but… teachers [are] starting to use them the way they need them and students, but I think it’s working itself out,” Theado said.
The Class of 2024 is the final group of students to experience both the old and the new high school. Across both schools, students and staff have adapted to buildings and spaces that provide new opportunities for the community.

